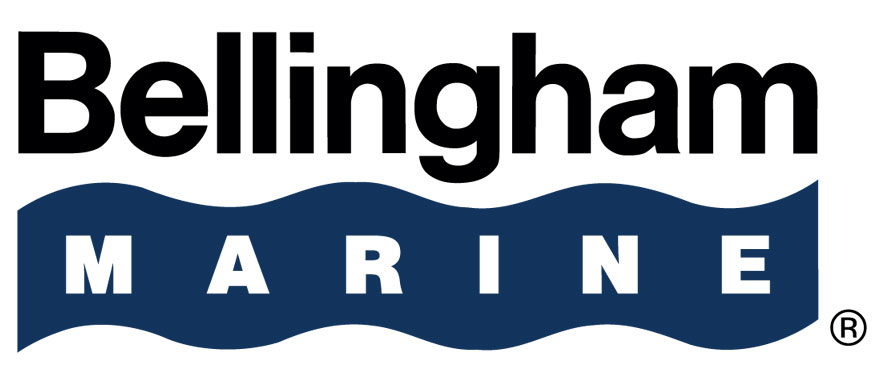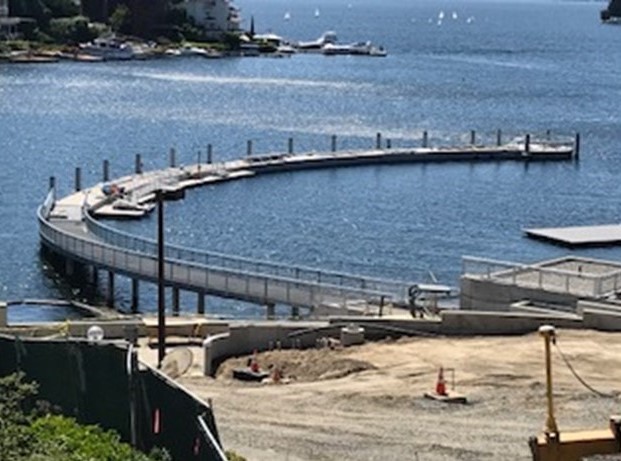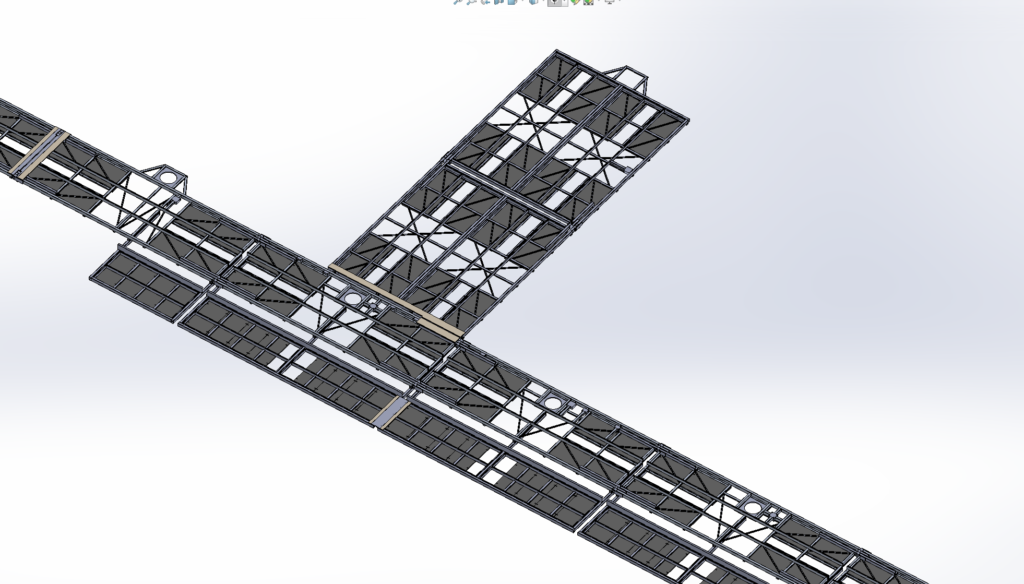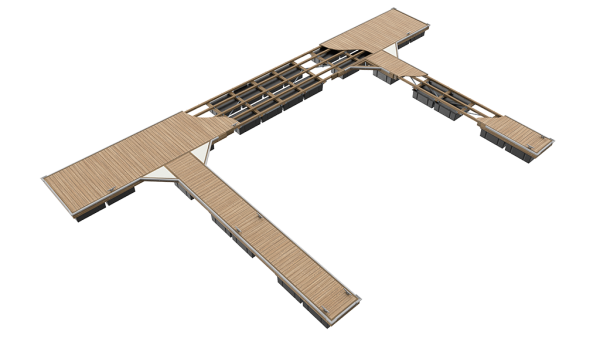Bellingham Marine Industries
Design Engineer, Date - Date

Summary
In 2017 I was hired on by Redpoint as an Engineering Intern. I worked for Redpoint for 3 months until Bellingham Marine Industries (BMI) bought them out. I continued my internship with BMI and was fortunate enough to be able to work with them on my school vacation breaks. After I graduated from WSU I worked full time as an Engineer.
Architects would draft and sketch customers ideas for their ideal dock/marina, the projects then would go to the BMI for us to make it possible.
Meydenbauer Waterfront - Concrete
One of the largest projects I worked on at Bellingham Marine Industries was a floating concrete boardwalk for the city of Bellevue, WA.
I started this project with the drawings given to me from the architects. The drawings were very vague, they would only have the overall dimensions and it was up to our team of engineers to make it float. First, I modeled all of the different types of floats and assembled them. I made each float with a constant wall thickness to verify it could support the rebar required. Then I looked into the weight distribution to calculate if the boardwalk was floating flat and high enough off the water. To make these changes I would either add more air tubs under the dock or add more concrete within the float. I was able to check this with simple density and volume equations per float.
Once the design was completed I created drawing per float type. This dock had about 25 floats but a dozen of them were identical. I also created landscape drawing to show elevation and plan views of the dock and how it was positioned within the landscape. This was useful to show the customer for a visual confirmation that they were getting exactly what the architect drew for them.
Next, I followed up with manufacturing in Ferndale, WA to see how the floats were created. It was fun process to see in action and eye opening on how big they were in real life. Unfortunately, I was in school by the time they started assembling the floats in the water.
However, when it came to assemble the dock, the piles did not line up accordingly to our plans. To fix this issue on my Thanksgiving and Christmas break I came back to work and made custom pile guides per float. This turned out to be a huge success with minimal visibility changes.

Bainbridge Yacht Club - Aluminum
While I was working on Meydenbauer, I was also designing the Bainbridge Yacht Club dock. This dock was completely different because it was an aluminum dock. Instead of designing hollowed floats I was creating structures of extruded tubing welded together.
This project was fun because I had more responsibilities and challenges. The architect didn’t show all of the utilities or where they needed to go. I had the chance to plan those out and figure where they belonged within the puzzle. It was also a larger project based on the amount of floats and overall size. This dock enhanced my weldments skills within Solidworks and communication with the shop.

Marketing Timber Dock
I was tasked to design this wood dock for a marketing purpose. Every board, aluminum bracket, and bolts was included. Once the model was completed, they asked another employee to finish the rendering and coloring of it.
